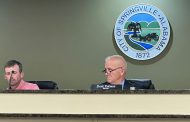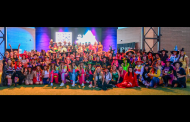By Lee Weyhrich
PINSON — The Pinson City Council on Thursday is hoping to have a representative from architectural firm Goodwyn Mills Cawood to answer the public’s questions about the future city park.
The meeting is at 6:30 p.m. at Pinson City Hall on Main Street in Pinson.
Mayor Hoyt Sanders said the preliminary plans for the city park are available for viewing at Pinson City Hall.
The city would like feedback on what items community residents would like to see in the park, notably in the splash pad and playground areas. The park will be located near Center Point Parkway between Sweeney Hollow Road and Glen Brook Road in Pinson.
The Pinson City Council in July voted to approve the first phase of the city park project, which could begin in February. Jane Ross, of Goodwyn Mills Cawood, announced updated plans for the park in September. The new plans will include many existing natural features. The main building has now been placed on the top of a hill overlooking the playground and the amphitheater. The first phase includes a walking trail, an event center, a maintenance building, an amphitheater and a playground.
A nine-hole disc golf course with three practice holes is also included. At an estimated cost of $1.2 million, Ross expects the project to be complete 10 to 12 months from that time, no later than February 2015.
The amphitheater will be made up of terraced grassy areas, capable of seating 230 people. The covered stage will be 36 feet by 40 feet with a backing wall.
The event center will include a party room with garage-style doors that open on a covered patio, restrooms with shower facilities, a ranger’s office with a view of most of the park’s major features, storage, and a pump room and ticket booth for the future splash pad.
A splash pad with separate sections for children 2-5, and for children 5-12, has been added as an alternate in the first phase depending on budgetary feasibility toward the end of the first phase. The splash pad design would allow for 90 children to use the facility at one time. There will also be covered sitting areas for parents at the splash pad and the nearby playground. If the splash pad is not feasible in the first phase, it will likely be part of the next phase the following year.
In plans released earlier this year, the second phase included a splash pad adjacent to the event center with easy access to showers built in the first phase. A park ranger office, a veterans’ memorial, additional walkways, a dog park, a secondary entrance gate from Glenn Brook Road, overflow parking and additional lighting would also be included in this phase. Total cost of the second phase is an estimated $468,000, assuming changes are not made to the plans.
The final phase of the project, encompassing an amphitheater and open air pavilion, a bridge over Dry Creek leading to the community center and more landscaping and lighting, is estimated to cost an additional $582,000.
The city council last month accepted Goodwyn Mills Cawood’s recommendation for a sanitary connection at the site, which will cost $50,000.
“It’s very important for every city to invest in its infrastructure and provide areas for recreation and this park definitely does that,” Ross said last month. “It’s going to be a beautiful park with the event center and the playgrounds and the splash pad and the amphitheater. It provides a venue for the community to come together.”
Gary Lloyd and Erik Harris contributed to this story.






