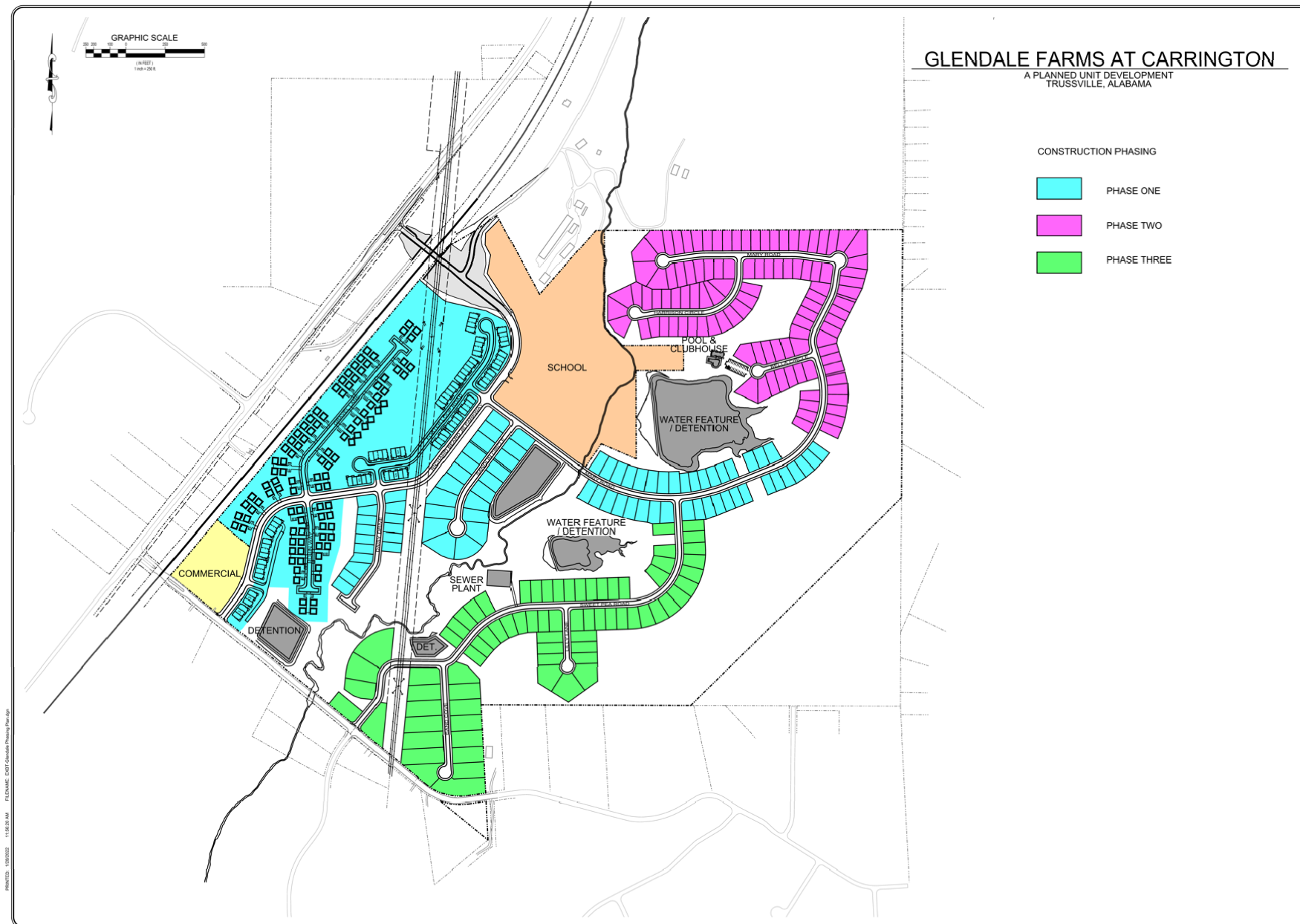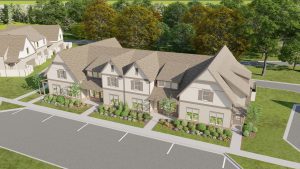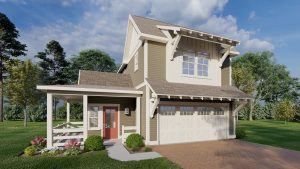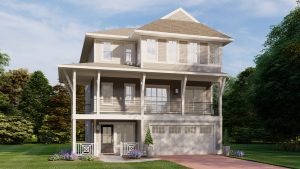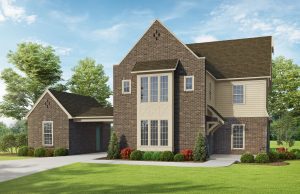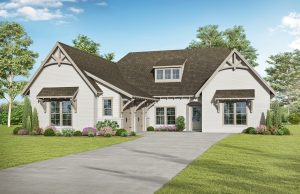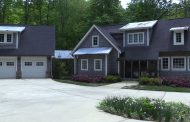By Hannah Curran, Editor
TRUSSVILLE — The developers of Glendale Farms at Carrington discussed a potential neighborhood design at the Trussville City Council workshop on Thursday, March 3.
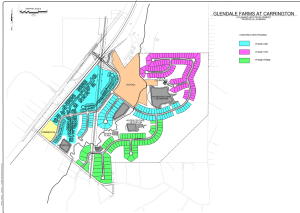
Phase 1 is blue and will be finished by 2023 if approved. Phase 2 is pruple and Phase 3 is green and could be finished between 2023 and 2029 if approved. (Photo courtesy of the City of Trussville)
Managing Director of Redmont Consulting Group and the development consultant on the project, Doug Neil, said that the workshop meeting was to specifically discuss the quality of the development that the developers think will be an enhancement to the Trussville community “that is already a community of choice.”
“Good neighborhoods place an emphasis on community, livability, appearance, diversity, transportation opportunities, convenience, and safety for all residents,” Neil said. “We have tried to incorporate principles of good planning into the thoughtfulness of this project, preserving enhancing open spaces, taking the neighborhood associations into the context of the communities in which it would be situated. We want to develop a strong neighborhood sense of design, preserve places for public open space, and then really design streets that are appropriate to the scale and character of the neighborhood.”
The property’s existing conditions brought forward proximity to 250 acres that had industrial zoning. The zoning was amended from an industrial to a recommendation of a planned unit development (PUD). The developers have been working with the various Planning and Zoning Committee members to develop a development plan that would ultimately lead to being a PUD zoning.
“Our goal in bringing Glendale Farms in Carrington forward is to create a unique destination that would enhance the character of the community and then contribute to the continued economic development of the city,” Neil said.
Neil explained that the goal was also to look to solve challenges and problems that affected not only the Glendale Farms community that the developers brought on by the development of this project but also to consider the surrounding neighborhoods and other issues. Specifically, as it is related to the rail line, to deliver a masterplan project that would enhance the community by providing a vibrant and inspiring place to live and learn. This would be a testament to the vision of city leaders by incorporating timeless architecture, then trying to build a project that takes advantage of the locational characteristics, understanding the market demand, and then “hopefully that would seamlessly integrate into the Trussville community.”
Councilmember Jaime Anderson expressed her concerns about the project not being finished.
“We’ve had developers come here before and bought some property and promised all these things,” Anderson said. “What happens is they get the zoning change, they get one thing or two things, they sell it, it’s done. Then we come to find out that things that we thought were promised were not written in the PUD.”
Neil said that he would suggest that if the PUD is approved by the city council, a definitive and binding infrastructure agreement be put in place between the city and the developer that obligates the developer to complete those elements of the infrastructure.
“An overall view of where we have arrived at initially, the project density carried us up to 250 acres 473 units as we began to study the property. It was originally we began at 473 units,” Neil said. “As we study the property we looked at the topography that has gone up and down a bit and today we stand a recommendation of 429 units.”
In accordance with that, it sets forward an elementary school site about 22 and a half acres, it would set aside approximately 106 acres of parks, open space, and greenways. In addition, it would create an element of commercial neighborhood that would come in approximately 15,000 square feet, introduce community amenities and probably most importantly, create a new connection through bridge access to Highway 11 into the community.
Councilmember Lisa Bright expressed her concerns about the school site. Bright asked the developers if they could guarantee that they would donate 23, “100 percent usable acres” because the school site would use every bit of those acres to create the environment they wanted.
Steve Mordecai, managing member of Glendale Farms Development, said that a conversation with the school board’s engineer, architects, and Superintendent Patti Neill suggested that developers bridge over the creek and have playgrounds on the other side for students to use.
Neil said the developers worked hard to look at the sustainability components to encourage resource management practices that have the most significant positive impact on plants and wildlife, water, and the ecosystem. Encourage human activities and practices that conserve water and protect and enhance water quality on a local and regional basis. Consider the geographical and ecological contexts in which our actions take place, and at the same time strive to manage resources within the natural limitations and opportunities as defined by our geographic boundaries. Promote environmental stewardship through long-term education and outreach initiatives to increase awareness and understanding of the natural resources around us.
The overall program calls for seven distinct product types.
“A series of PR-1 lots 60s, 70s, 80s, and 100, a total of 257 lots, and then a total of 172 PR-2 units consisting of 12 Brownstone units, 61 Townhome units, and approximately 99 Cottage units.”
There’s a stipulation that no more than four units be contained in a cluster of townhomes so that you won’t get long-ranging runs of townhomes.
Neil explained that the developers are sensitive to the issue of density and open space as it relates to the types of communities that “will continue to attract residents to Trussville, and make Trussville a community of choice.”
The townhomes are two stories, the Brownstone units are “narrow townhomes” that are three stories and are a bit closer to the street, and cottages range from two to three stories.
Councilmember Ben Short expressed his concerns about not previously seeing the plans for the cottages to be two to three-story homes until the workshop meeting.
“In all the meetings that I’ve attended, and it’s been a lot with you guys, I don’t recall seeing three-story cottages, I don’t recall it being mentioned, until today alone,” Short said. “That’s not the brownstones because I know that’s a new product you’re presenting tonight. I don’t think that was clearly presented to planning and zoning, in my opinion.”
Mordecai said that the cottages were always intended to be two to three-story cottages.
The developers also proposed a commercial sector that would incorporate restaurants and salons at an ice cream shop or a coffee shop.
“We would like to see a place where people in the neighborhood community together not to draw or detract from downtown, but if you wanted to grab a bite or something like that, just down the street in your neighborhood, kids would have the ability after school to get ice cream,” Neil said.
Neil said the main concerns for the development were traffic in the area, impact on schools, stormwater management, and impact on adjacent neighborhoods.
Neil explained that the developers have worked with Norfolk Southern. They’ve indicated that Norfolk Southern would welcome the development of a bridge because it would eliminate an at-grade crossing at Glendale Farms Road. Norfolk Southern would contribute a portion of the funding to the construction of this bridge.
“That would be a cost of approximately three and a half million we put proposed we’re recommending two traffic signals, a new traffic signal to be installed, actually at Carrington Drive with appropriately turn lanes into and out of the community, and a traffic signal to be installed at the bridge entrance and access on Highway 11,” Neil said.
Developers do think one of the questions that have been agreed on, there should be a prohibition if, without a median, there should be a sign restriction that prohibits the ability to come from Highway 11 onto Carrington and take a left onto Richard Beard Parkway at peak times when the developers studied it based on the traffic
The development does have stipulations that they must adhere to if the development is approved. For example, they must have driveways and parking areas private, no construction access from Carrington Drive, bridge access developed as part of the initial phase, all dwelling units marketed as for sale to individuals, cluster homes to have no more than four units, the developer is responsible for stabilizing all graded areas, and a 12-inch buffer between all commercial and residential zones. The developers also discussed the removal of townhomes across from commercial, 25-inch undisturbed buffer along Carrington Drive (Lots D1 through D7) and Richard Beard Parkway (Turn lane is a right turn in and a right turn out with median strip).
There are restrictions and constraints with the development last well. Open space requirements are set, streetscapes and sidewalks have been identified, traffic improvements have been programmed, access bridge to be built with support from City/County, setbacks are closely controlled, commercial site location is determined, the scale of development limited, overall and by sector, styles of the buildings to display classic design, uses are limited to specific areas within the PUD, residential units to be limited per the PUD, school site has been identified and preserved, the street network has been determined in advance, and HOA’s (Master, Commercial, Residential).
The Trussville City Council regular session meeting will be held on Tuesday, March 8, at 6 p.m.



