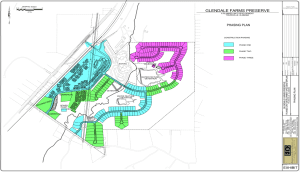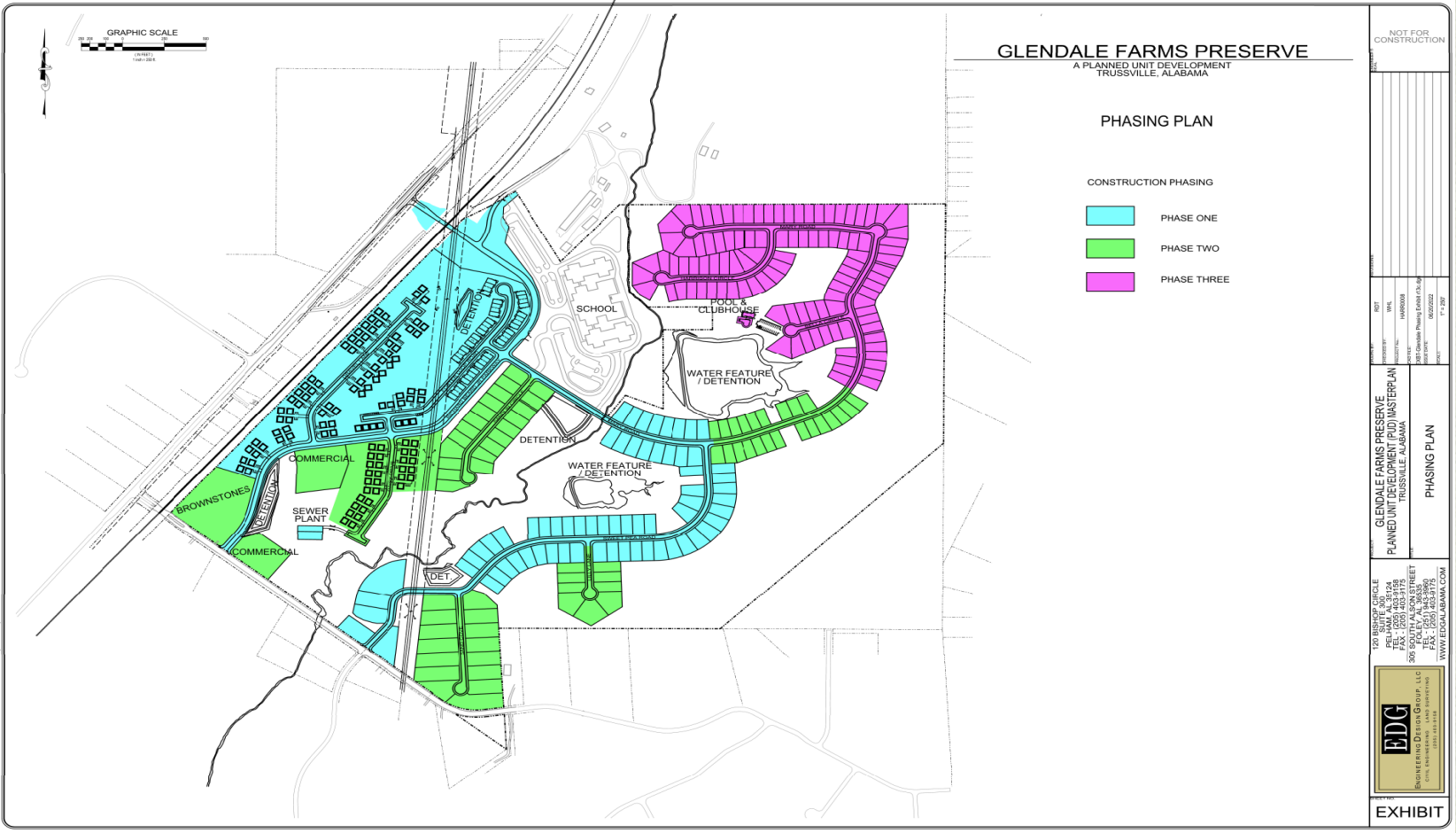By Hannah Curran, Editor
TRUSSVILLE — The Trussville Planning and Zoning (P&Z) Board gave the Glendale Farms Preserve a positive recommendation during their meeting on Monday, July 10, to send to the Trussville City Council’s August meeting.

Phase I (Blue) Townhomes (attached) – 43 Units, Cottages – 80 Units, 100 x 200 Lots – 5 Units, 70 x 140 Lots – 61 Units; Attached Units 22.75%, Detached Units 77.25%. Phase II (Green) Brownstones (attached) – 24 Units, Cottage – 31 Units, 60 x 125 Lots – 23 Units, 70 x 140 Lots – 9 Units, 80 x 140 Lots – 21 Units, 100 x 200 Lots – 15 Units; Attached Units 19.51% Detached Units 80.49%. Phase III (Purple) 60 X125 Lots – 107 Units, Detached Units 100%.
The Glendale Farms Preserve made its third appearance before P&Z following Redmont Consulting Group Managing Director Doug Neil requesting in a previous council meeting that the Glendale Farms development be sent back to P&Z to make revisions.
“There were several revisions that have been expressed at Council and in consideration of community members,” Neil said.
Related Story: Public hearing tomorrow for proposed Glendale Farms at Carrington development
The principal changes were a request to review the number of townhomes included in the development plan. As a result, the developer has reduced the number of townhome units by 25 percent and suggested replacing those 15 townhomes, or 25 percent of the original number generally indicated, with 15 cottage homes.
“Townhomes represent only 10.2 percent of the total units of the development with all of the other remaining units,” Neil said. “The brownstones represent just over four percent for approximately 15 percent, with 85 percent of all the residential units being standalone single-family residential units. The revision to that is reflected with those cottage homes replacing the townhomes.”
The new proposed plan will have 43 townhomes, 111 cottage units, and 24 brownstones, with the attached units representing the brownstones and townhomes, and all remaining units are individually detached units.
The next major change was the original plan phasing.
“There were questions about the sequencing of the roadways, the constructability, and the timeline under which the connectivity of the critical infrastructures would be included,” Neil said.
Related Story: Residents voice concerns about Glendale Farms at Carrington, Planning and Zoning votes ‘no’
Neil said the brownstones and everything included in green have now been moved to the second phase. Everything included in blue, such as the construction of the roadways, townhomes, and cottage homes, would concurrently begin with 100-foot lots and 70-foot lots, and would take place in the first phase. The bridge would be constructed as part of the project’s initial phase.
“This is so all of the critical infrastructures would be developed as part of phase one of the project,” Neil said. “It would allow a much better distribution, and it also changes the unit mix, which I think was expressed.”
As it stands today, attached units in the first phase would represent 22 percent of the residential units, and detached units would represent roughly 78 percent. The developer will commence construction of Sweet Pea Road concurrent with receipt of a certificate of occupancy equal to 50 percent of the total number of approved residential units and must complete construction of Sweet Pea Road on or before receipt of a certificate of occupancy equal to 65 percent of the total number of approved residential units.
In the second phase, brownstones are the only attached unit. The cottages combined with the 100s, 80s, and 70s lots would roughly be 19 percent being attached units and 81 percent being detached units.
“Largely, phase three remains the same,” Neil said. “The intent is to ensure that as part of the initial phase of construction, in addition to the bridge, all the critical roadways are put in place.”
The developer also rebranded from Glendale Farms at Carrington to Glendale Farms Preserve to eliminate any confusion with any neighboring communities.
Related Story: TCS discusses potential fourth elementary school
“All of the previous stipulations that we had talked about before this board remain exactly the same and fully included in the overall development, including the Richard Beard Parkway right in right out, median strip to be designed subject to a lot of input from [the board],” Neil said.
Neil explained that all the PUD revisions that various members requested of the council had been integrated. As a result, the densities, the planned commercial districts, and no building within any of the planned commercial areas will exceed three stories.
The other stipulations that Neil said the developers met were that the driveways and parking areas be private, no construction access from Carrington Drive, all dwelling units marketed as For Sale to individuals, cluster homes to have no more than four units, the developer is responsible for stabilizing all graded areas, 12-foot buffer between all commercial and residential zones, and a 25-foot undisturbed buffer along Carrington Drive.
“The plan is consistent with the 2040 plan; it is a significantly smaller scale that has been discussed over the past year or so,” Neil said. “The development plan is a solution-based plan that does address key issues ingress/egress the ability to introduce controlled access to Highway 11. The ability to address potentially life safety not only affecting this community, but the installation of the bridge, also by safety as it affects the adjoining neighborhoods, and ensuring that the rail line is not an integral part of the development. It also addresses the need that we’ve been requested to look at with respect to providing and donating to the school system, a new school site to serve the community that will be capable of hosting approximately 1,000 students.”
Neil also said that the HOA would provide the exterior maintenance of the townhomes and brownstones.
Community member, Shelia Wright, spoke during public comments saying that the development still appeared to be “a lot of density.”
Related Story: Developers of Glendale Farms at Carrington discussed potential neighborhood design at city workshop
Amanda Glencoe expressed her concerns about the traffic that this development would potentially impact.
“I just think we’re growing too fast,” Glencoe said. “I think we need to put things in low gear and slow down a little bit.”
Another community member, Kim Jackson, said that her concerns were that the style of homes being built (cluster homes) wouldn’t follow the same “aesthetics” as the rest of the Trussville homes.
“We don’t want to see our property values maybe go down because now we’ve got townhouses by the railroad tracks,” Jackson said.
P&Z proposed sending the proposed development back to Trussville Council with a favorable recommendation to PUD from an A-1 (Agricultural), I-1 and I-2 (Industrial) upon condition that all the stipulations previously requested are met.
Ryan Dawkins, Chair Darrell Skipper, and Brett Isom voted against the proposed plan, and Kirves Reeves, Vice Chair Jim Meads, Ralph Robson, and Steve Turner voted for the proposed plan. This 4-3 vote sent the plan back to the Trussville City Council for a third time with a positive recommendation.
Skipper reminded the public that P&Z makes recommendations to the City Council on all zoning matters and annexation. The board is an advisory to the council, and P&Z approves or disapproves subdivisions or other divisions of property in accordance with established regulations.










